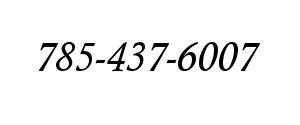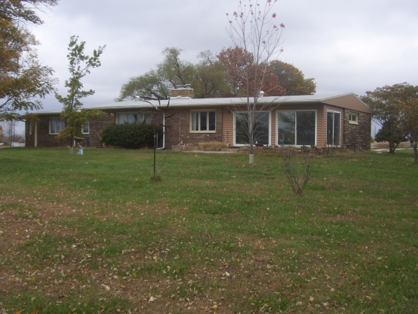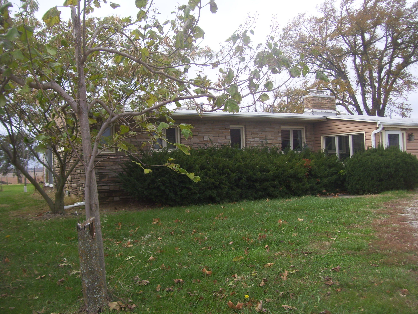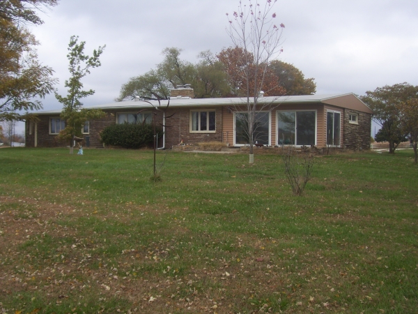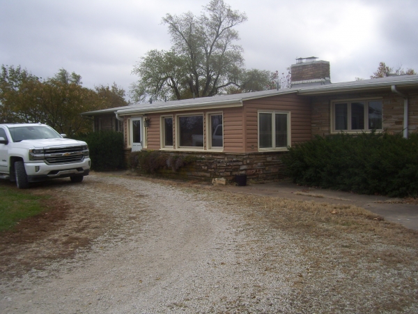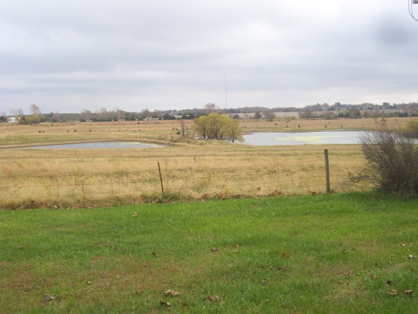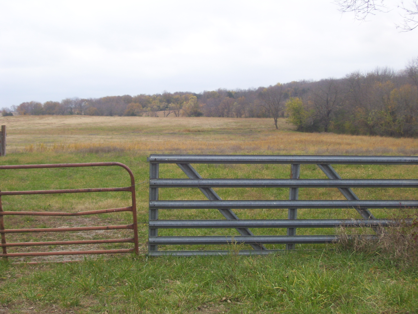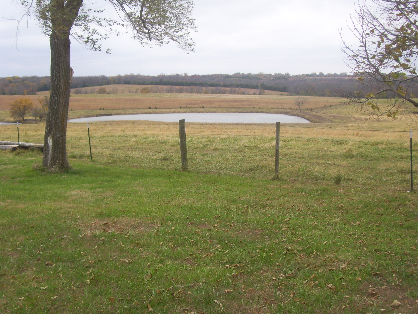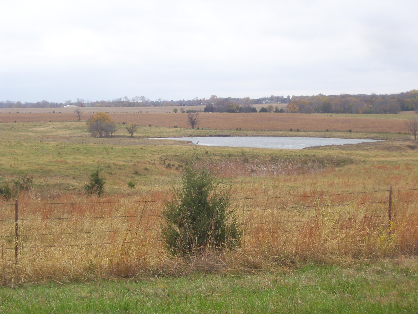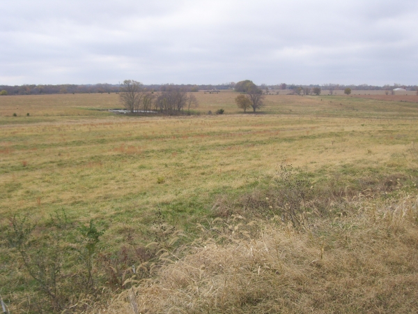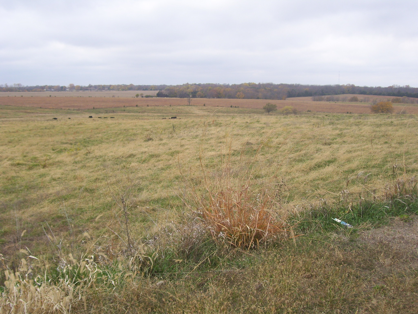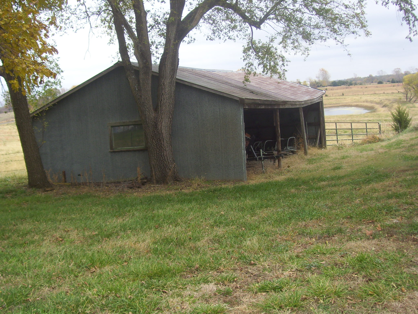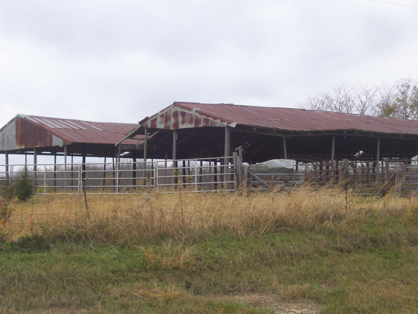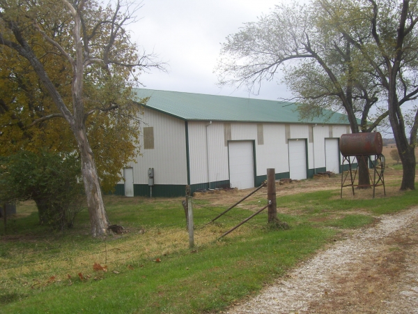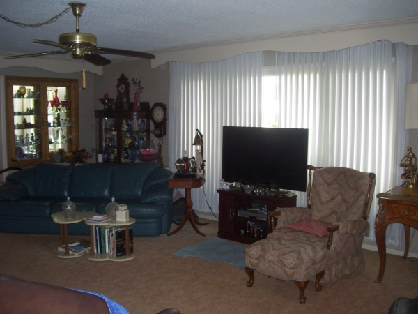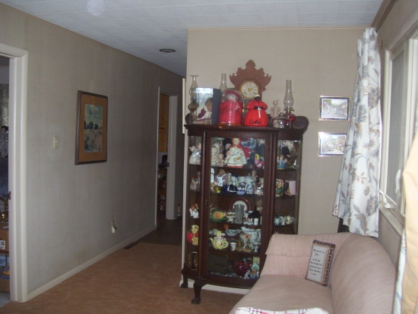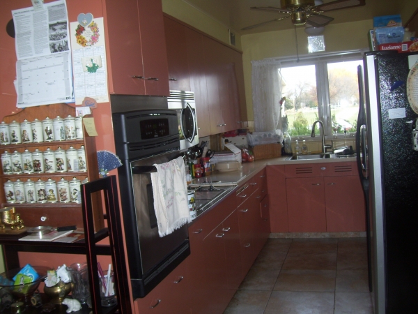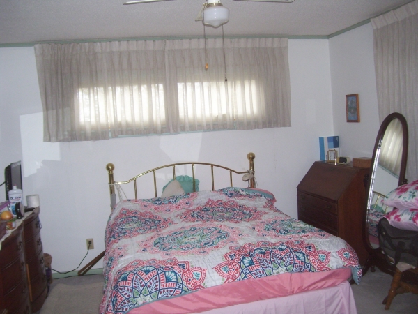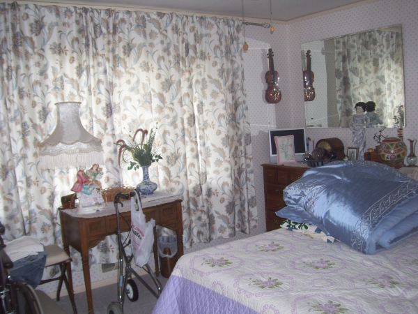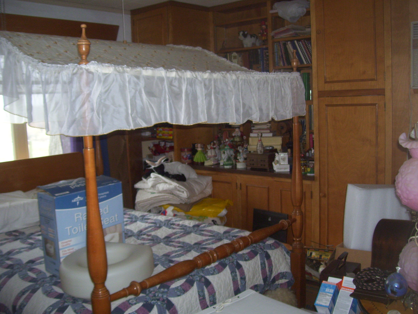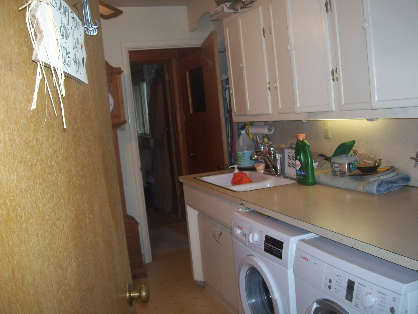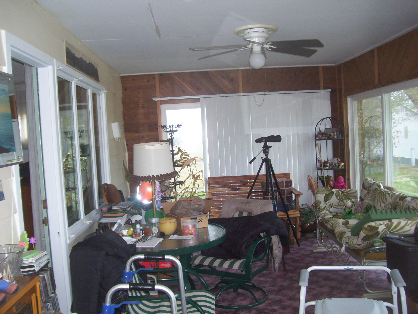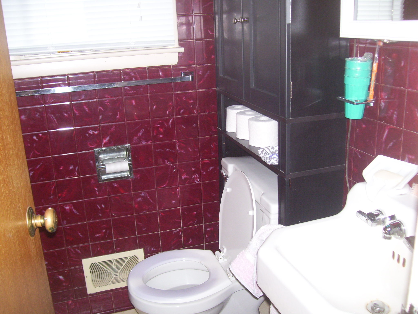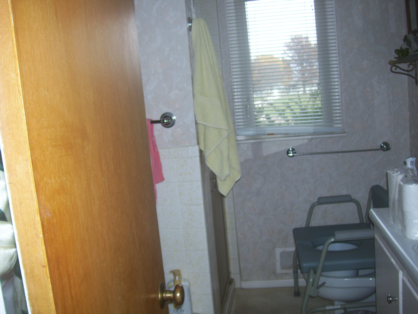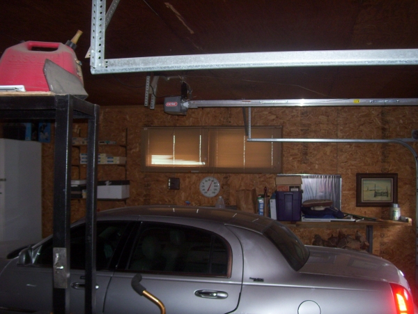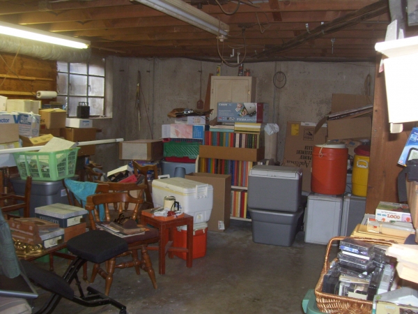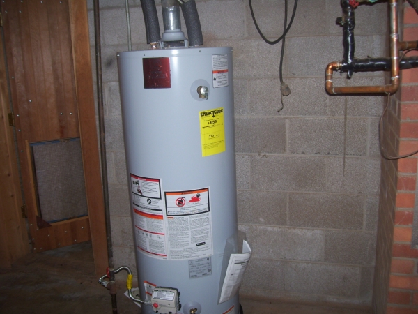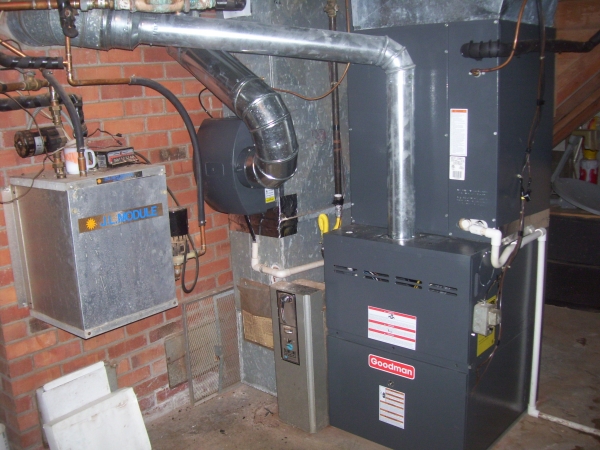|
224 Ac MOTIVATED SELLER
Aerial Maps and Other Files Residential Info Flyer Sketch of House Land Info Flyer Aerial Map Aerial Map Topographical Map Hillshade Map
Information
Directions From SW 45th and Auburn Rd, west ½ mile on the south side Description / Other Notes MOTIVATED SELLER: Will consider dividing the property into 3 or 4 tractsHome is a ranch style single story with partial unfinished basement with 2,286 sq. ft. of living area. There are 2 bedrooms, 2 full baths, a den that could be considered a 3rd bedroom with no closet, a sitting room, living room, kitchen, dining room, sun room and laundry room. There is an enclosed front porch and an attached 2 car garage. Home built in 1957 with good maintenance throughout the years. The interior has carpet and tile floors, painted sheet rock walls and ceilings, painted trim and hollow core interior doors. The basement is poured concrete that has approximately 1,080 sq. ft. The machine shed is 60’ X 120’ with full concrete floor and 14’ sidewalls built in 2006. It has 4 overhead drive through doors and a walk-in door. Construction is a pole design with wood trusses covered with colored metal sides and roof. There is extra concrete for added strength in the south bay for heavier
© Pearl Real Estate and Appraisal Services, INC.
|


